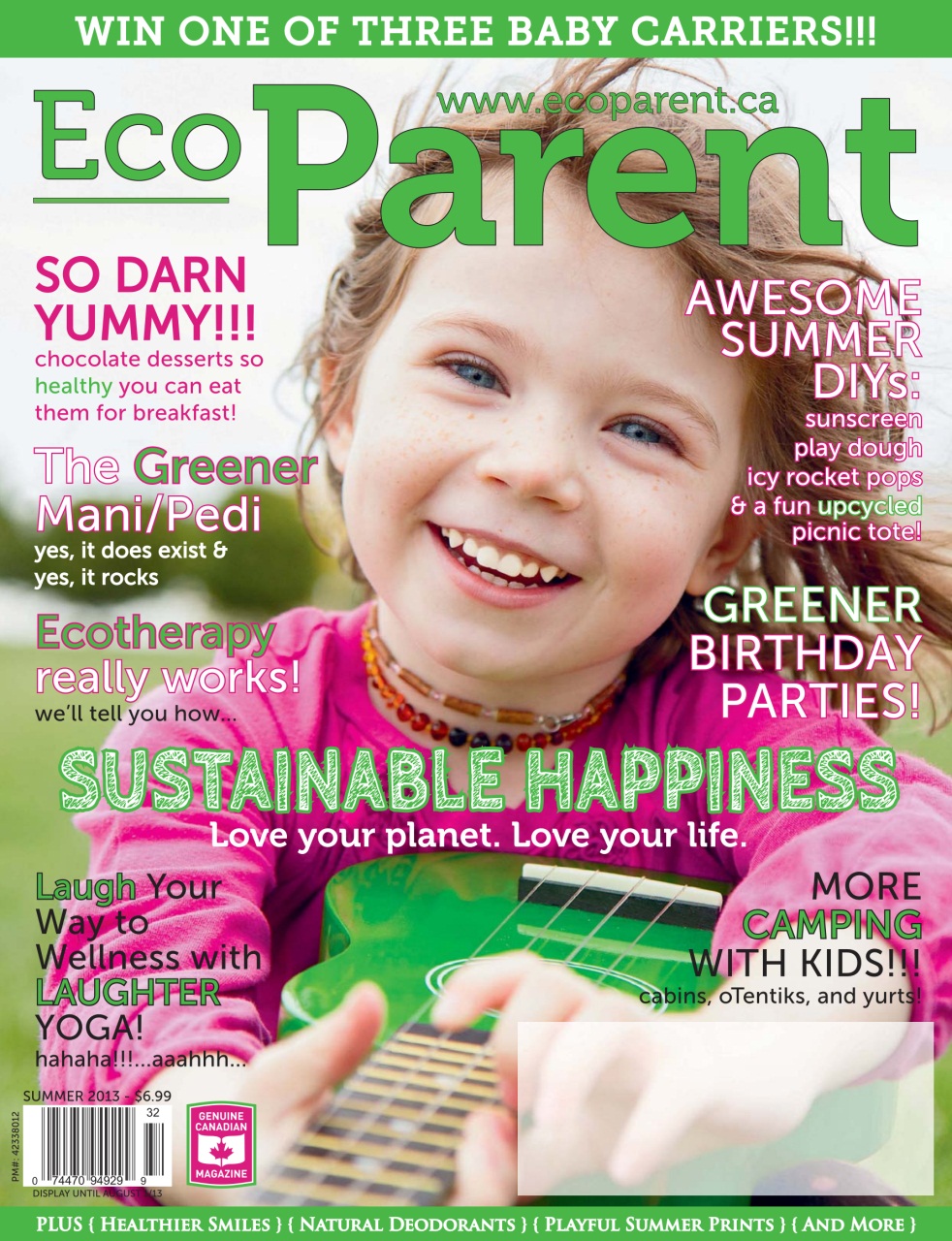Our Kitchen Makeover
THEN: THE EAST WALL
The west wall had the most dramatic change. We started out with a hodge podge of wooden cupboards and white laminate cabinets, plus the oven tucked in the counter. It wasn’t pretty, but again, it worked. My husband baked some pretty delicious cakes in that space, so I can’t really complain.
NOW: THE EAST WALL
But look what we have now!! A huge hole was cut through the wall and a breakfast bar was installed and I LOVE it. I love that I can see kids when they’re in the living room. I love that I can see my husband baking when I’m reading on the couch. I love how much more open and bright the whole main floor feels.
We put in tall narrow cabinets under the counter top to make up for some of the storage we lost when we removed all the top cupboards. The cabinet doors are white because apparently mixing white and grey is a trendy thing right now and I just liked the idea of breaking up all the grey. In truth, I prefer the white doors because they’re so crisp and clean, but given how not crisp and clean we are, grey made more sense. I think we made the right choice. And hey – it’s Ikea. It’s not like we can’t switch up the doors later on.

Awesome, right?
NEXT: THE COUNTERTOP…




9 Comments
Leave your reply.